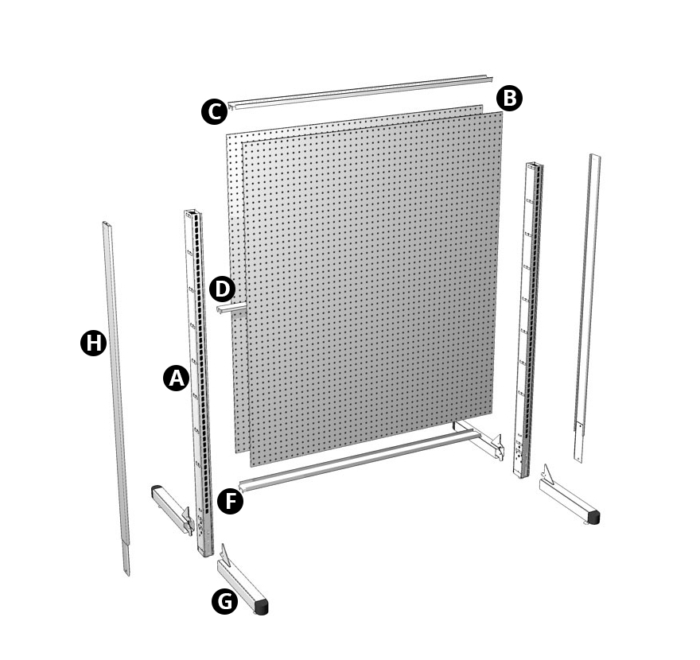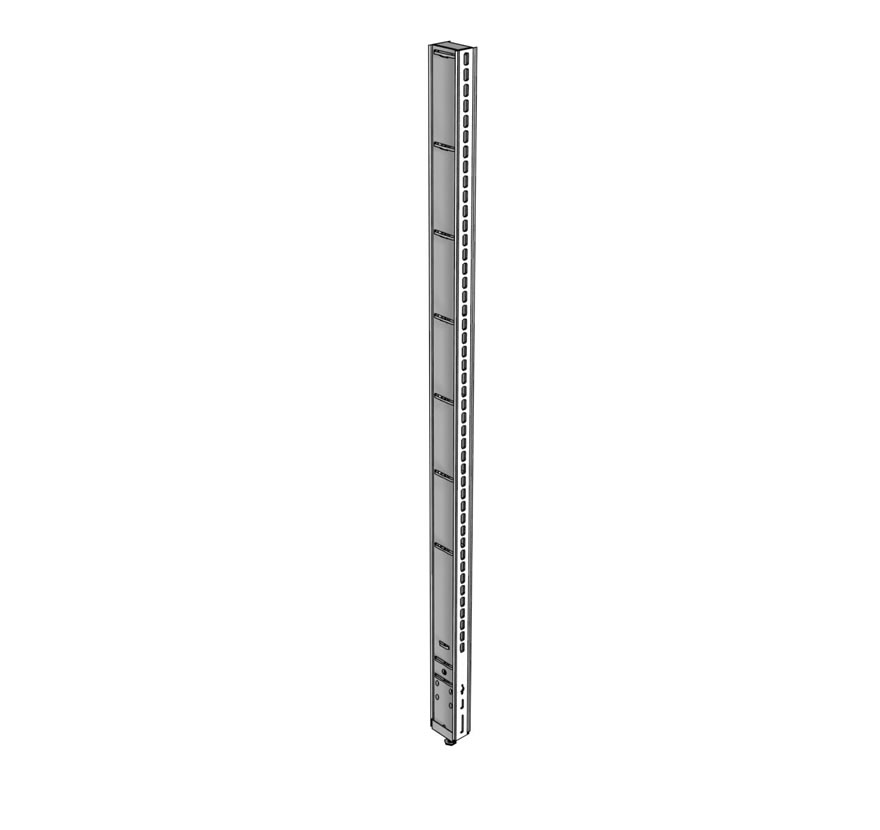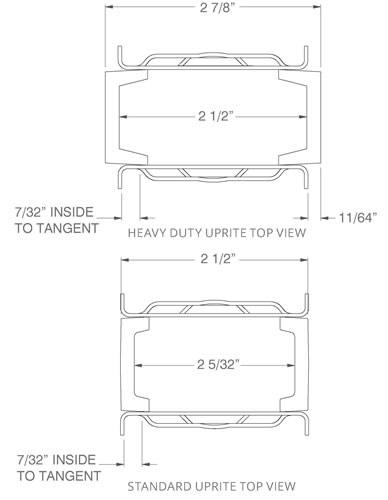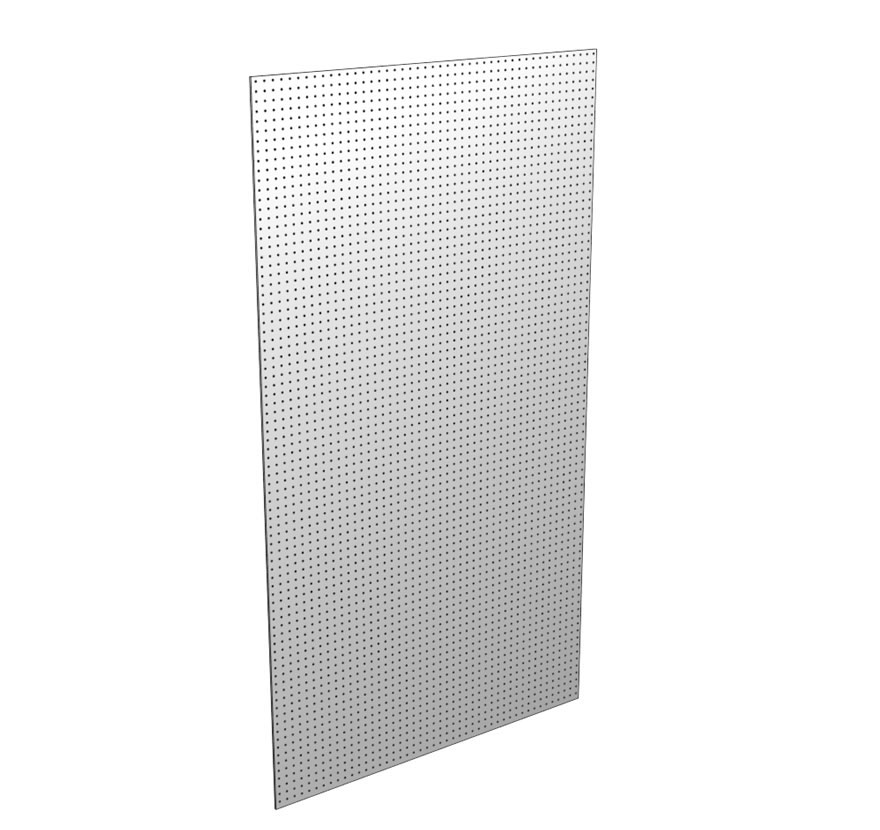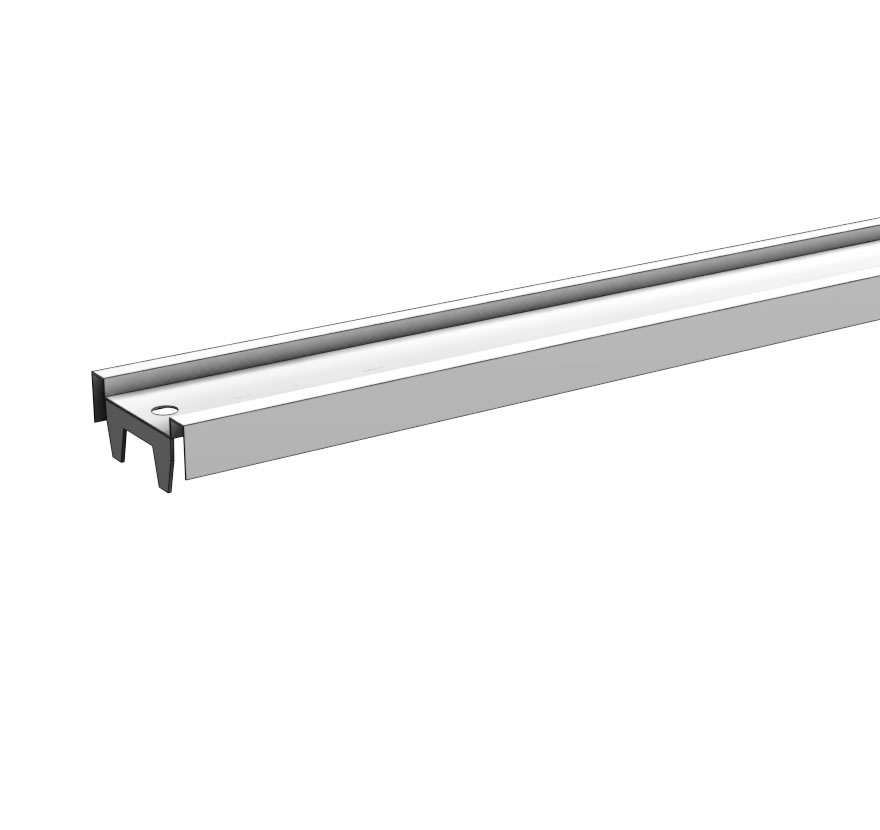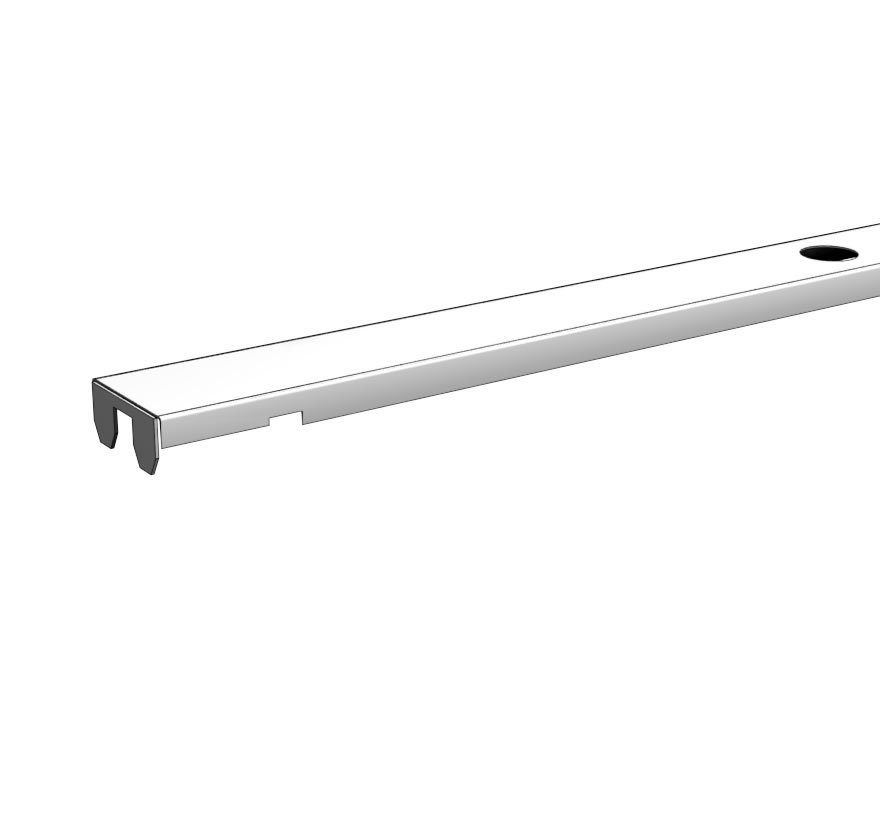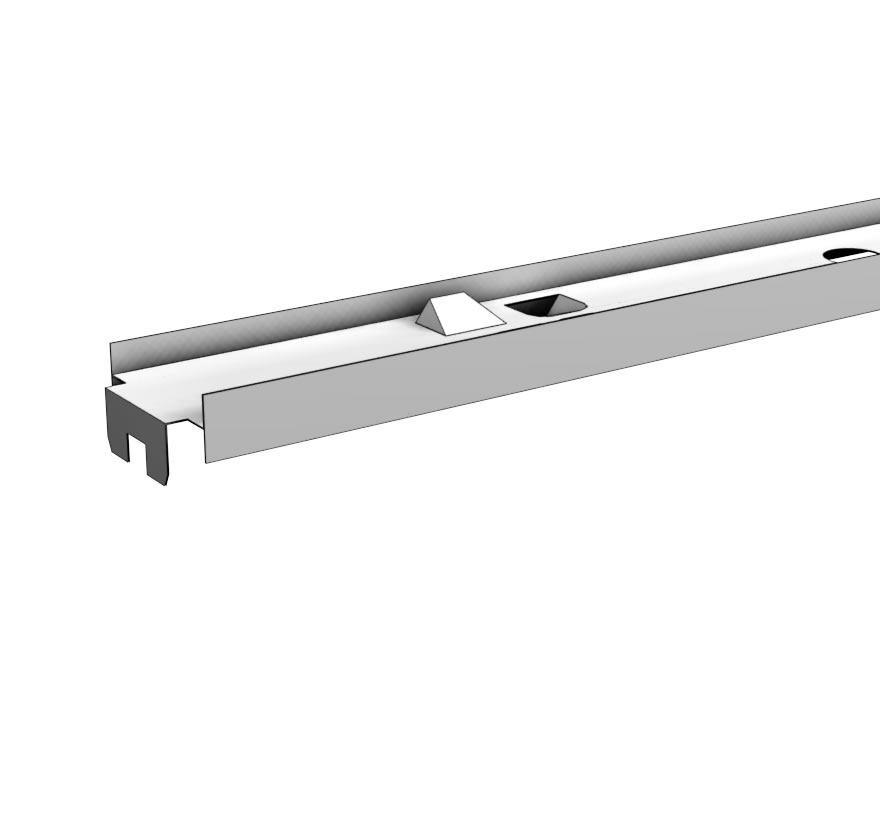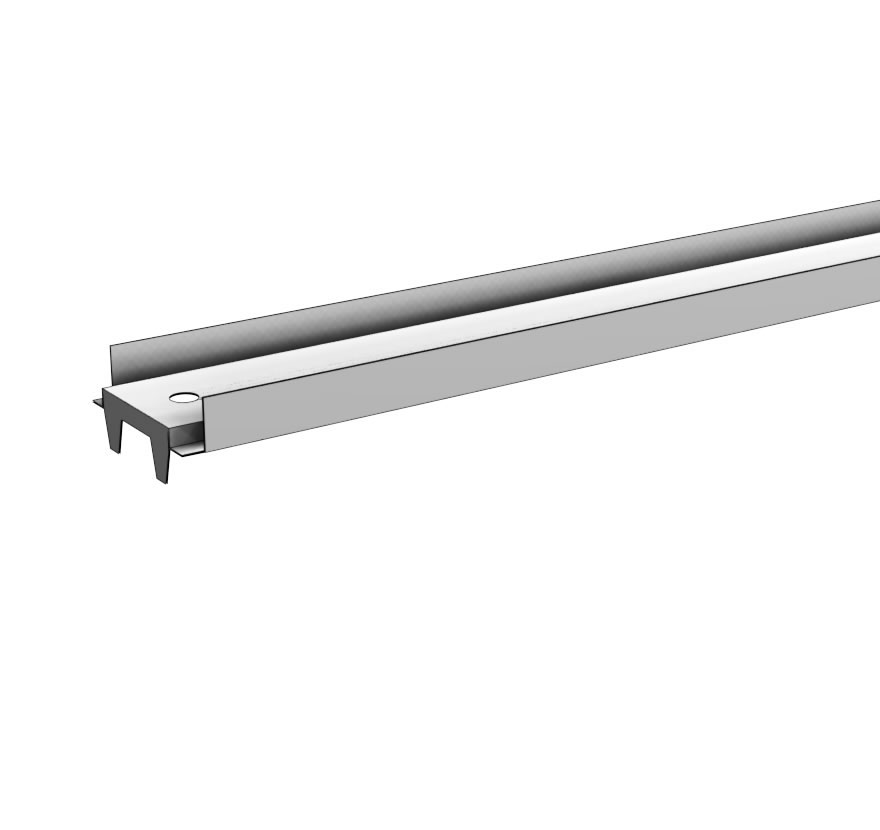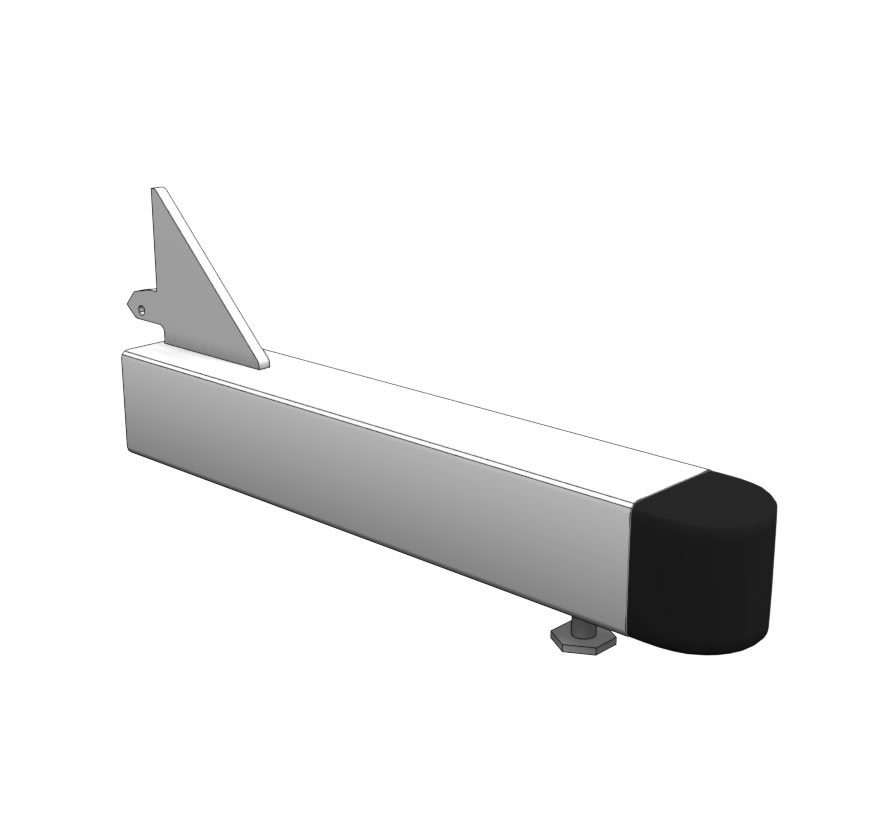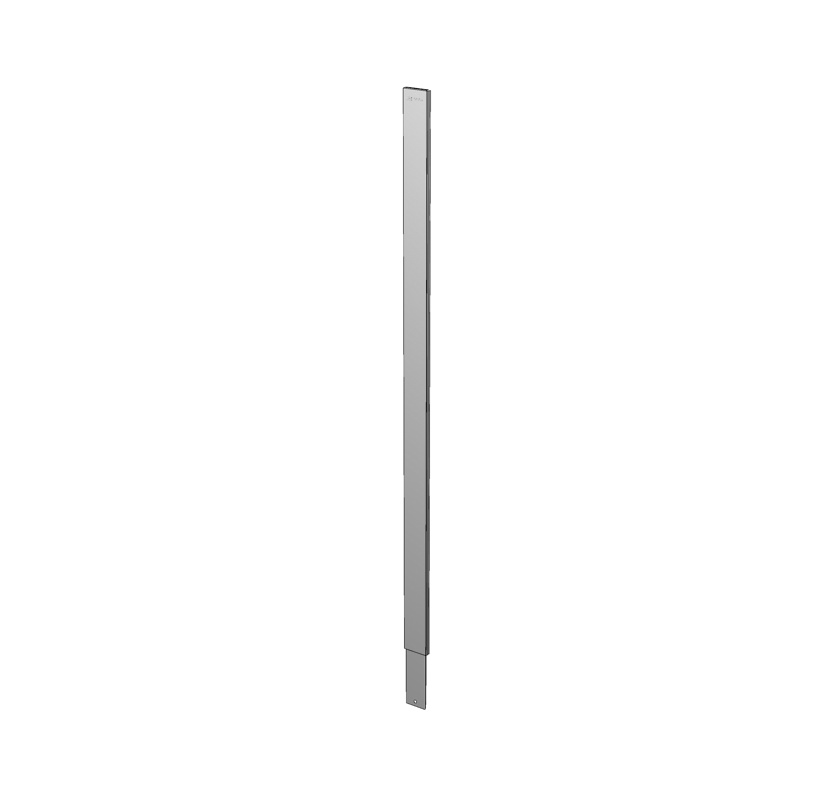Leveler T-Leg Sections
Use Leveler T-Leg Sections if an open-base is desired.
Leveler T-Leg Sections
Use Leveler T-Leg Sections if an open-base is desired.
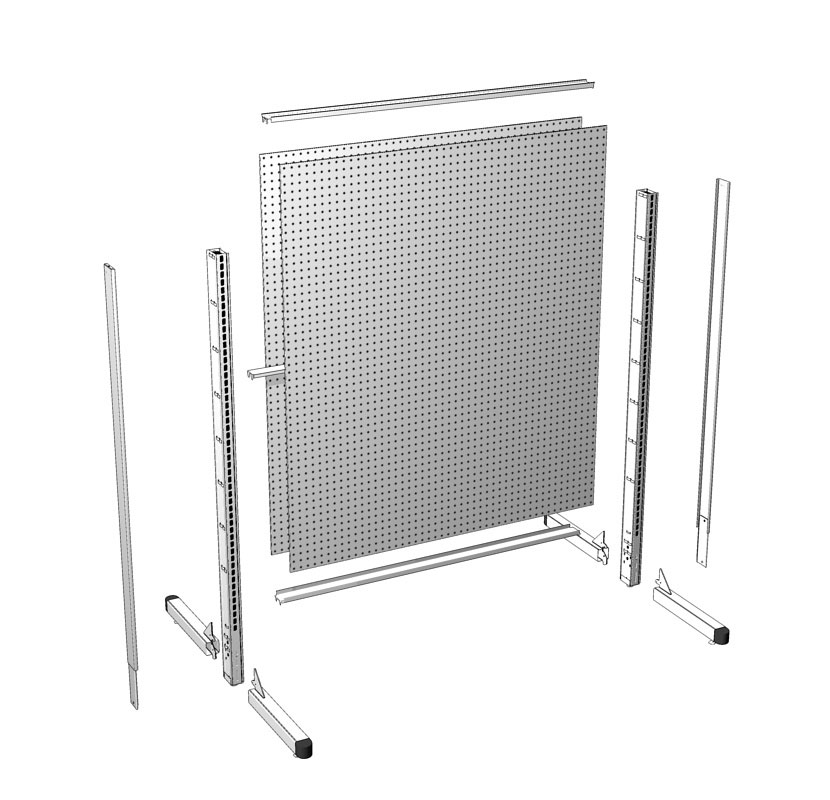
Roll over image to zoom in.
Product Details
- Utilizes standard backs and rails
- T-Legs are available in different depths
- T-Leg Uprite End Trim required for ends of run
- Create desired run length using a combination of 3′ & 4′ sections
- Specialty Decks to fit T-Leg are available but not required
ORDERING INSTRUCTIONS
- Order desired number of Island or Wall Sections without base brackets, base fronts, decks, uprite end trim or base end trim (See Gondola System Section).
- For Island Sections, order four desired depth T-Legs for each independent Island Section or two T-Legs for each add-on section.
- For Wall Sections, order two desired depth T-Legs for each independent Island Section or one T-Leg for each add-on section.
- Order two T-Leg uprite end trims.
| Wall Run | |
| T-Leg Depth |
Max. Uprite Height |
| 13″ | 66″ |
| 16″ | 84″ |
| 19″ | 96″ |
| 22″ | 120″ |
For Islands, any combination of Leveler T-Legs can be used with any Lozier Uprite.


